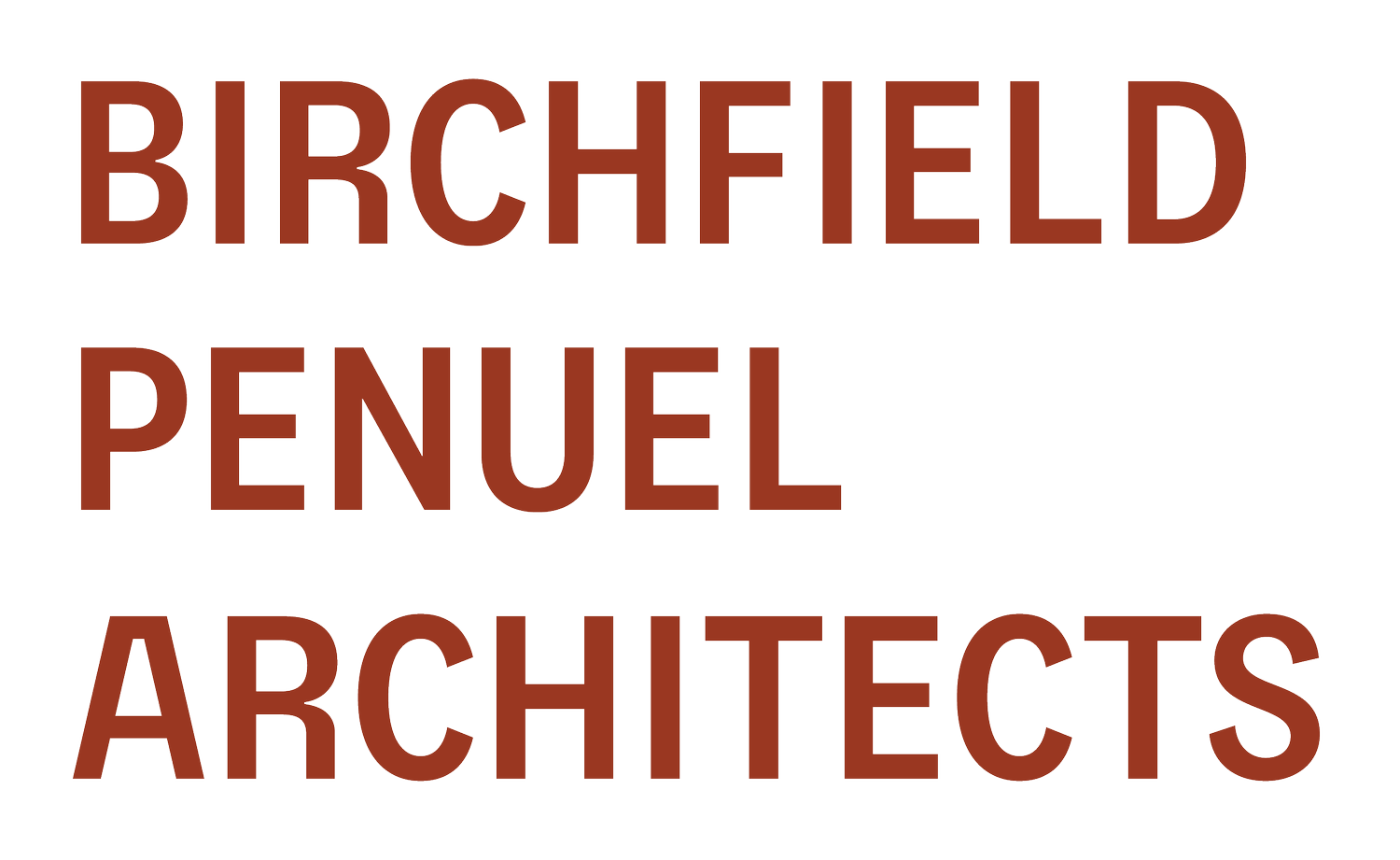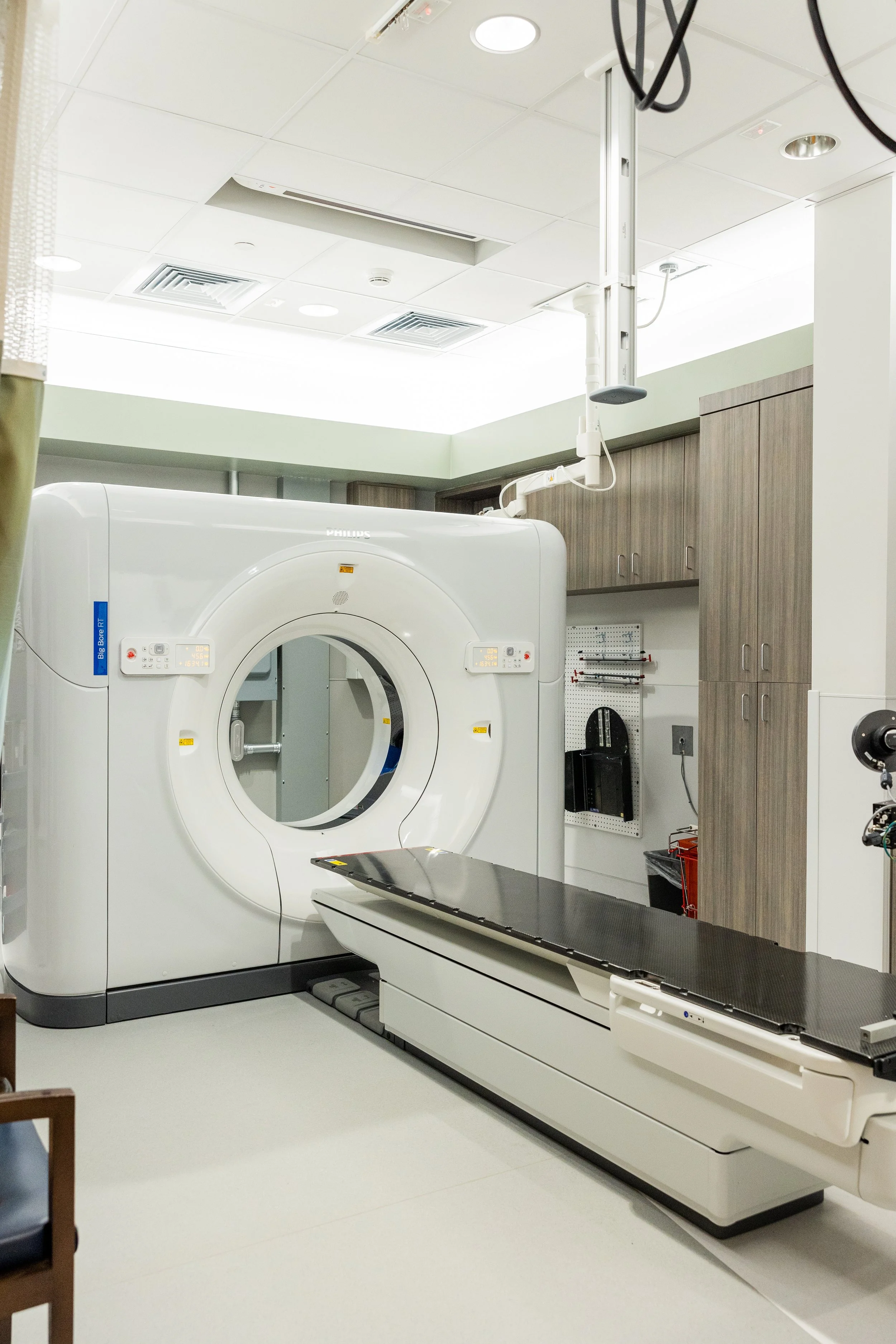Owner: University of Alabama Health Services Foundation
Location: Birmingham, AL
Project Size: 27,648 SF
Completion Date: November 2022
In this small but mighty project, we upgraded the CT room with new finishes, new equipment, and a refreshed layout to better serve the clinicians, and therefore, the patients. The limited real estate in this land-locked room (surrounded by corridors on 3 sides) provided an opportunity for our design team to collaborate with the end users to reconfigure their storage solutions. The control room benefited most from a new arrangement of millwork at the staff’s working areas.
The CT room is part of a series of renovations at UAB’s Kirklin Clinic Acton Road facility focused on their radiation oncology department.⠀
We were able to support UAB’s vision of providing industry-leading/state-of-the-art treatment options for their radiation oncology patients through:
An updated color palette emphasizing neutrals and earth tones, while giving a subtle nod to UAB’s institutional branding.⠀
Lighter hued finishes to visually open the space and complement the clever use of swooping, curvilinear wall and flooring patterns to bring a dynamic quality to a previously static space.⠀
Modernized finishes that prioritize aesthetics while maintaining clinical requirements for cleanliness required in healthcare applications.
Imaging equipment that dialogues with radiation treatment equipment, providing an integrated, wholistic approach to oncology treatment.
A variety of storage options for medical supplies and specialized equipment to provide maximum flexibility within a compact space.
⠀







